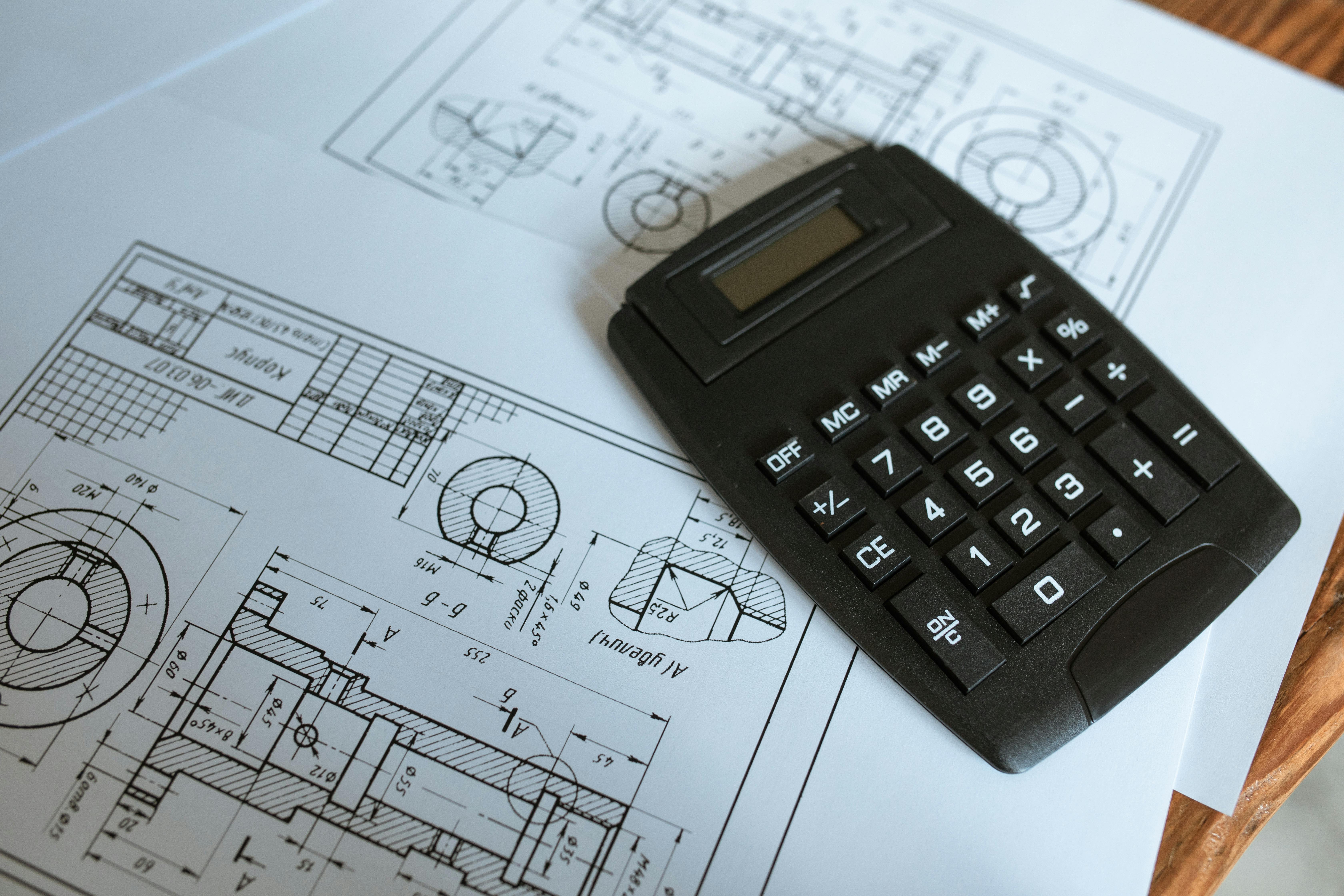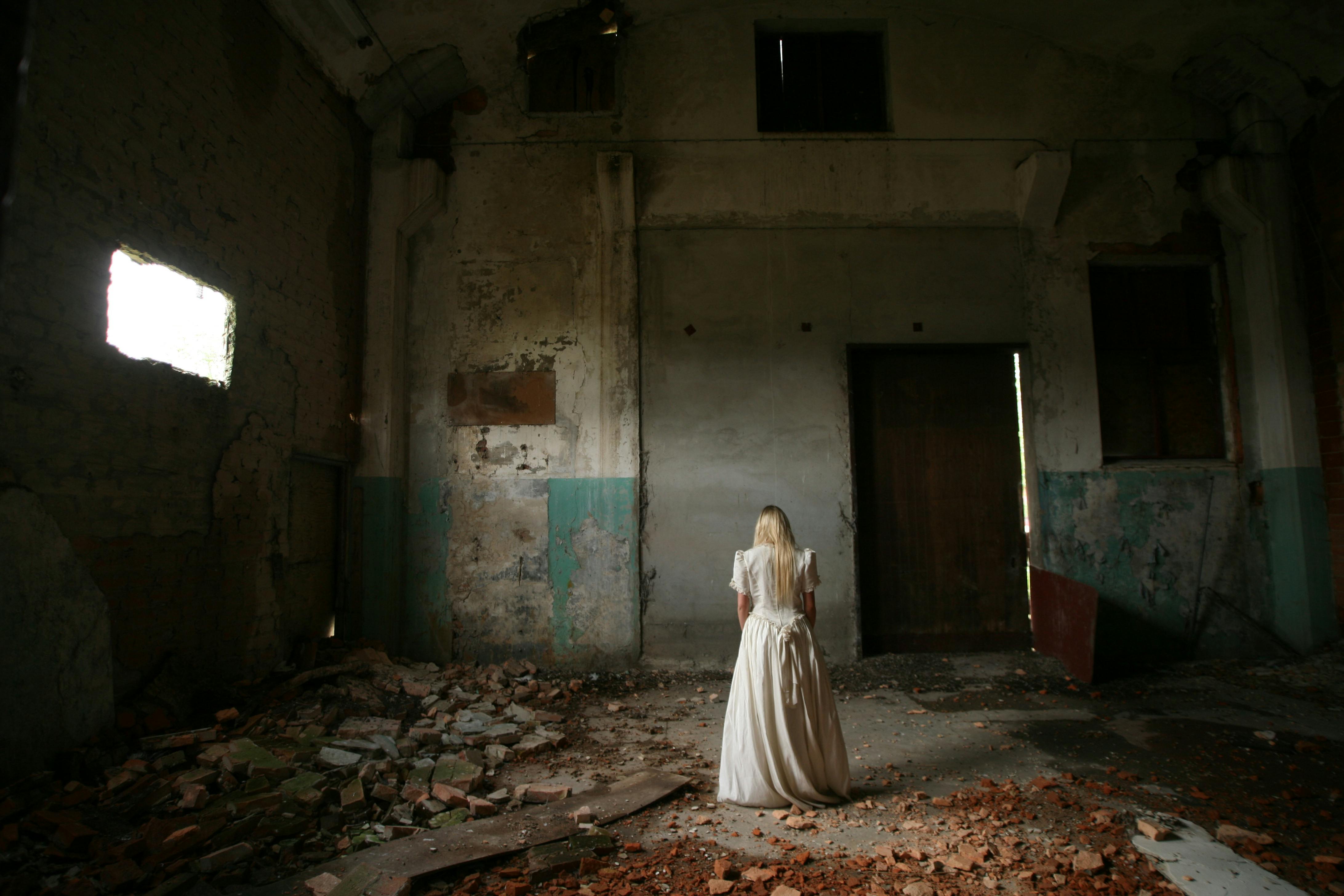When I meet new clients and friends every day, I often hear the same questions “What is a BCIN?” “When is a BCIN required?” etc Here are some clarifications for the public on some important issues about choosing a company to provide you with plans. Please note that this information only applies to the province of Ontario.
What is a BCIN?
A BCIN stands for ‘Building Code Identification Number’. This number is assigned by the Ministry of Housing and Municipal Affairs to successful applicants who have completed the requirements outlined in Section 3.2 of Division C of the Ontario Building Code. There are two different types of BCIN number, individuals and companies. Individuals are people who have completed the exams and received a BCIN from the TAC; however, they do NOT have any insurance. As a result, this limits the types of projects the person can do. The BCIN company, on the other hand, MUST have valid liability insurance and depending on the amount of design fees a company charges in a year will determine the required amount of insurance coverage they must have. Insurance is expensive but it’s there to protect you, so avoid working with companies that don’t carry it. For most people, a home is their single greatest asset; do you really want to get plans from someone without insurance?
How do I know if I am choosing a registered company?
The Ministry of Municipal Affairs and Housing maintains a database of all registered BCIN holders. Registration is available through a system called QUARTS. Once in the Public Registry, this system allows you to search by the name of the individual, the name of the company or the BCIN #. Once you have found a company or individual, you will be taken to a page with details about the company. List the company’s postal address and contact details. At the bottom it should also show Registration as ‘Registered Designer’ and Status as ‘Current’. If it shows as ‘expired or lapsed’, it means you don’t have valid insurance for that year or you’re late in submitting your paperwork.
Do I need an architect or engineer for my project?
Probably not! There have been massive changes to the system in recent years, opening the door for a new title; designers Architects and engineers are NOT required for any project less than 600 m² (6458 square feet) and less than 4 stories. For most residential and small commercial projects, you do NOT need an architect or engineer. However, and this is important, if the project involves severe structural modifications, the municipality may request an engineer to review the plans. On this note, there is a BCIN exam that will replace this requirement! If your design firm is a registered firm under the ‘Structural Construction’ category, then they can complete the plans.
When do I need a BCIN ‘seal’ for my project?
Depending on the type of project, you may or may not need a BCIN number on your drawings. You do not need a BCIN number if the project relates to the construction of a house owned by the person producing the drawings or if it relates to a farm building of less than 3 stories. There are a few other cases, but these are probably the two most important. I often hear homeowners ask for just the drawings to submit for the permit (no stamp). This is allowed, but as the homeowner you must be aware of the drawings (after all, he claims that he produced them). It’s okay to admit to the city that you hired someone to draw them for you, but at the end of the day you’ll be responsible for making sure your drawings are up to code. If the city has approved your building permit based on the drawings and you proceed to build your project according to the drawings only to later discover there is a problem, you will be on the hook to make the necessary adjustments to pass inspection. Most companies will charge between $200 and $2,000 for the use of your BCIN number in sweepstakes. This may sound expensive, but it’s the security blanket that will keep you safe and ensure your drawings are up to code. I also personally apply for permits and handle all paperwork on behalf of my client when collecting this fee; which most people prefer since no one likes to stand in line for half a day to submit paperwork to the City.
I hope this helps clear up any questions you may have had regarding the requirements for someone to produce building permits for your project. I look forward to working with you, and if you have any questions, feel free to ask!



