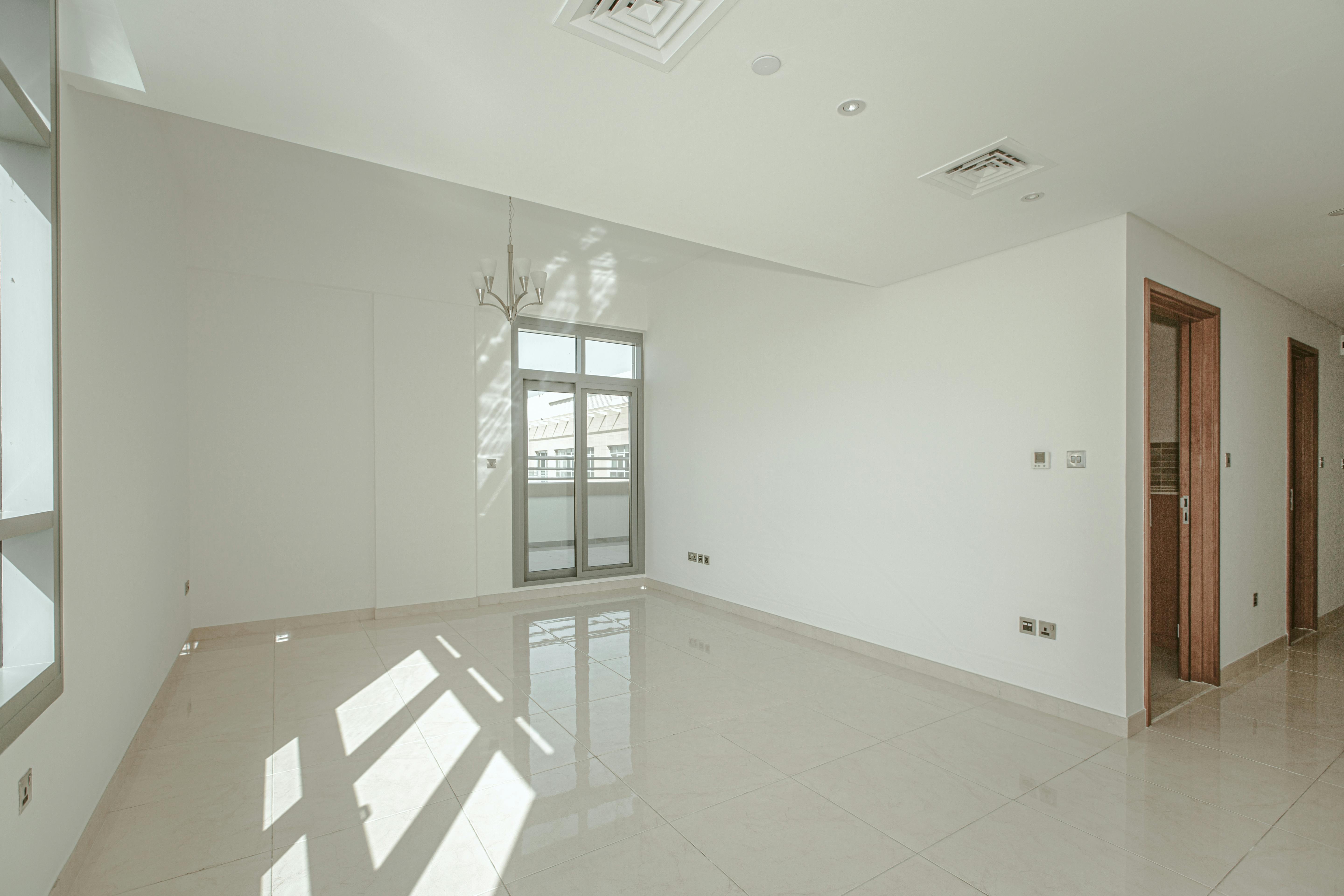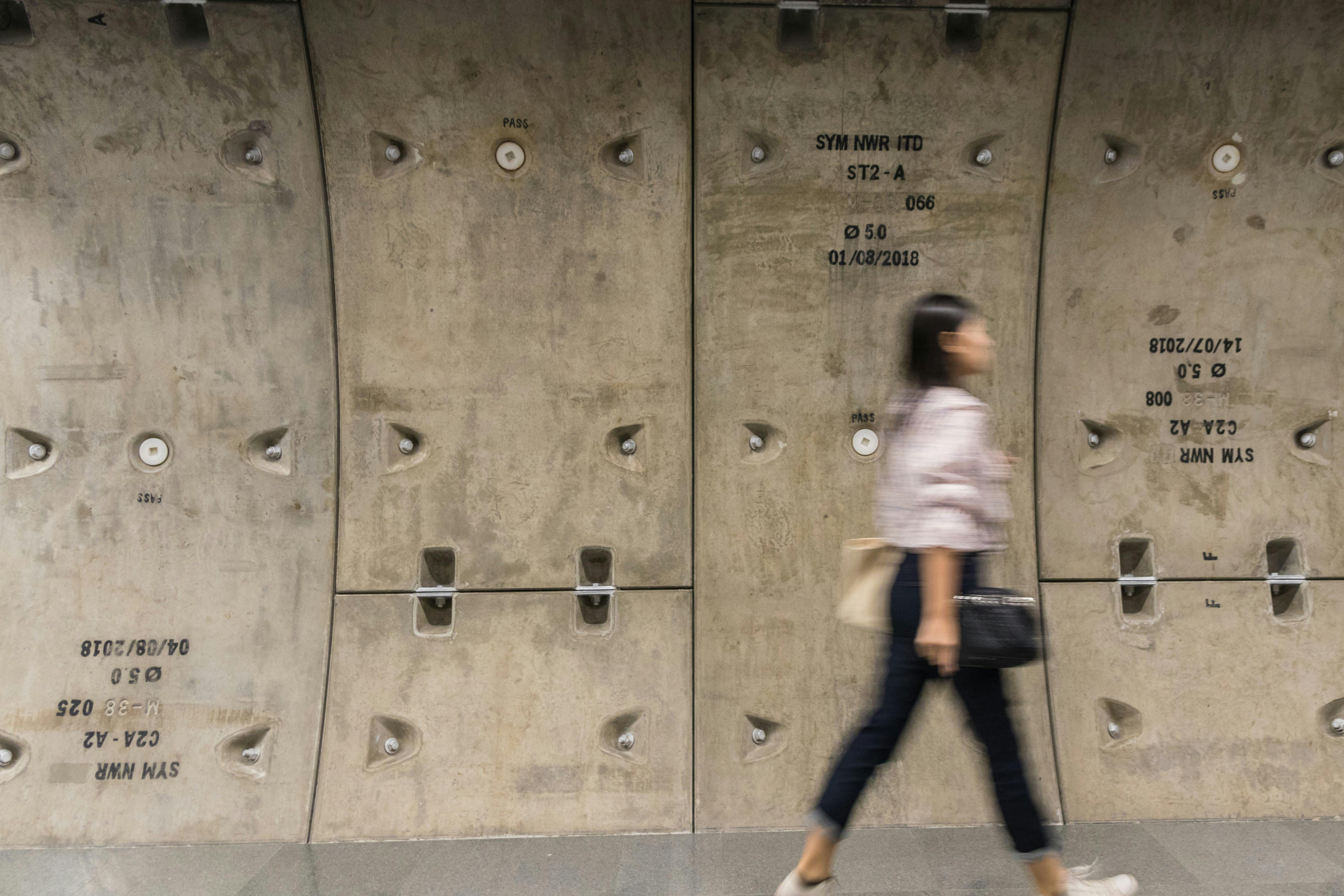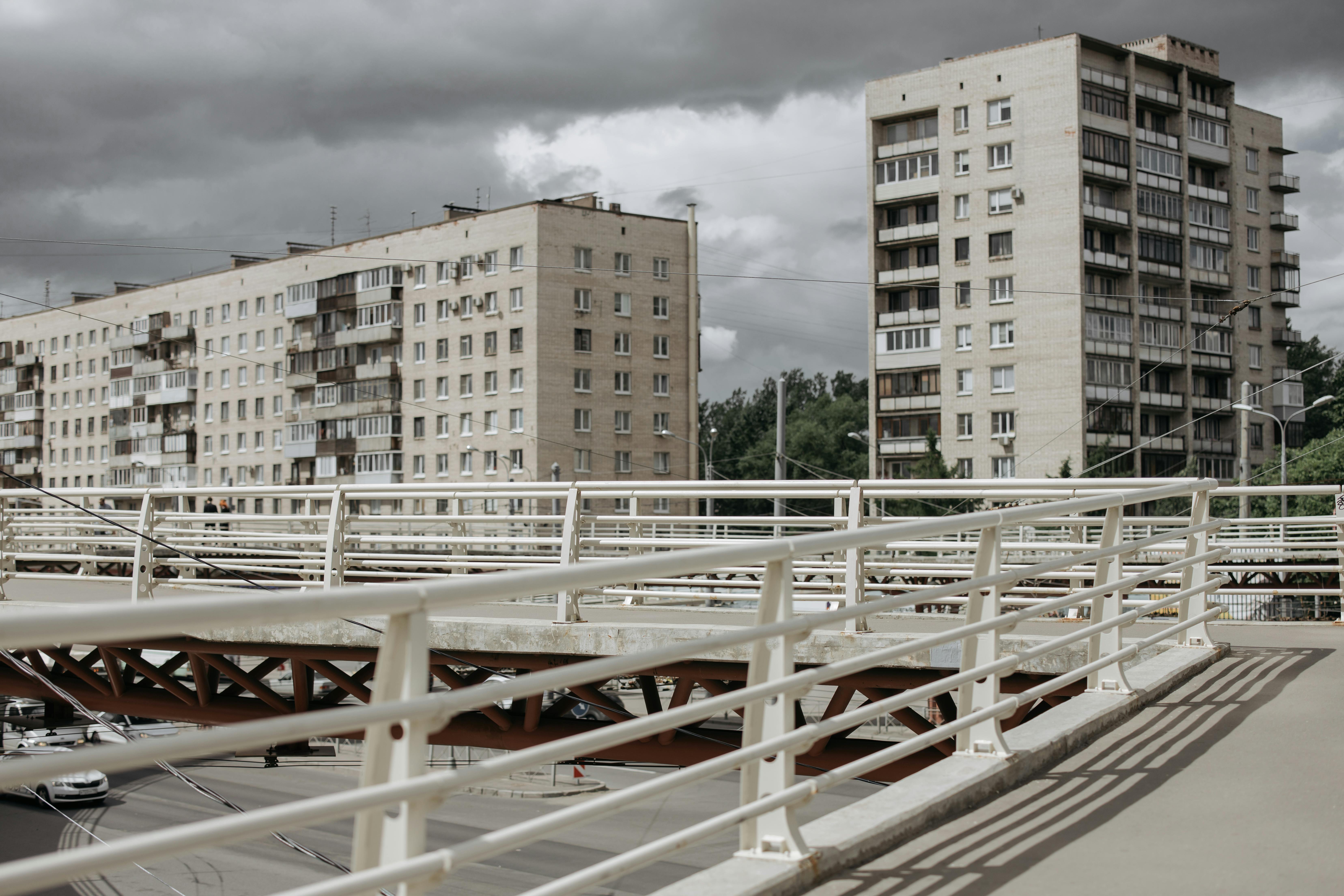Yesterday I met with a potential client who is looking to rent space for a preschool facility. This space will need a substantial remodel to bring it up to code. Here in Miami, when the use of a building is to be changed, as in this case, from office space to a preschool facility, the entire area must conform to the current building code. In Miami’s case, this means complying with the Florida Building Code.
What parts of the building can be affected? Florida Building Code may require installing a new fire alarm system, sprinkler system, increasing the number of plumbing fixtures, renovating electrical and air conditioning systems, adding accessible doors and entrances, and even adding insulation. to existing walls where there was none before. It may even require updating of the structural system if a substantial part needs to be revised due to the new programmatic requirements of the new use.
As I went through the list of things that needed to be checked as outlined above, I also remembered those things that potential building owners don’t look at until they have already rented or purchased the building.
It is important that the following checklist is used, as a minimum, to analyze the potential of a building and its potential cost in remodeling:
-
The zoning of the building. Would the use being considered for the building be acceptable in the zoning district in which it is located?
-
If a later addition is being considered, will the setbacks and floor area ratio (FAR) allow for such an addition?
- Is the building on the sewer line? If a building is currently in a septic tank, and it is a commercial building, any substantial remodel or addition would likely require the building to be connected to the sewer line. If the nearest sewer line is two blocks away, for example, that cost, which is several thousand dollars, should be factored into the project budget. I have seen projects canceled due to the exorbitant cost of bringing a sewer line to a commercial building. Does the sewer line have sufficient capacity for the proposed use? If an addition will be considered in the future, is the sewer line large enough for the new addition?
- If it’s an existing building and dates from the 1970s or earlier, be sure to run an asbestos report. Also consider conducting inspections for lead and mold. The building may be full of asbestos. This is quite costly to remove and should be factored into the purchase price or remodel budget, if it is to be rented. You can read more about asbestos abatement in Florida Statutes, http://www.leg.state.fl.us/Statutes/index.cfm?App_mode=Display_Statute&Search_String=&URL=0400-0499/0469/Sections/0469.002. html.
-
Is the building in a flood zone? The federal government is the sole seller of flood insurance in this area. And they have a rule called the 50% rule. The 50% rule says that you cannot make a “substantial improvement” to a building in a flood zone without raising the ground floor to the elevation of the base story. A substantial improvement is defined as an addition or remodel that will cost more than 50% of the building on the lot. Please note that the cost of the lot is not included in the calculations.
For example, suppose a two-story building with the lot will be priced at $ 3,000,000. Let’s say the building itself is accessed for $ 700,000, then an addition or remodel that costs $ 350,000 could be built. However, it cannot cost $ 350,001, or the ground floor would have to rise to the base flood elevation. Assume that the ground floor of the building was originally constructed at 6′-0 “NGVD and that the new base flood elevation requires the new ground floor elevation to be 10′-0”. It is likely impossible to raise the ground floor elevation 4′-0 “higher because the existing second story is still where it was. There will not be enough headroom when the ground floor is raised. - Does the electrical service have sufficient capacity for the new use?
- Does the building have a disabled-accessible entrance? If you have a ramp where the handicap can enter, does the ramp have the correct slope?
- If the building is to be subdivided, is there an elevator to the upper floors accessible to all areas of the building?
Although each project may have more specific details that are important, these few questions, if answered yes before closing a building purchase or signing a long-term lease, will go a long way toward a good purchase or lease and a feasible remodeling project.



